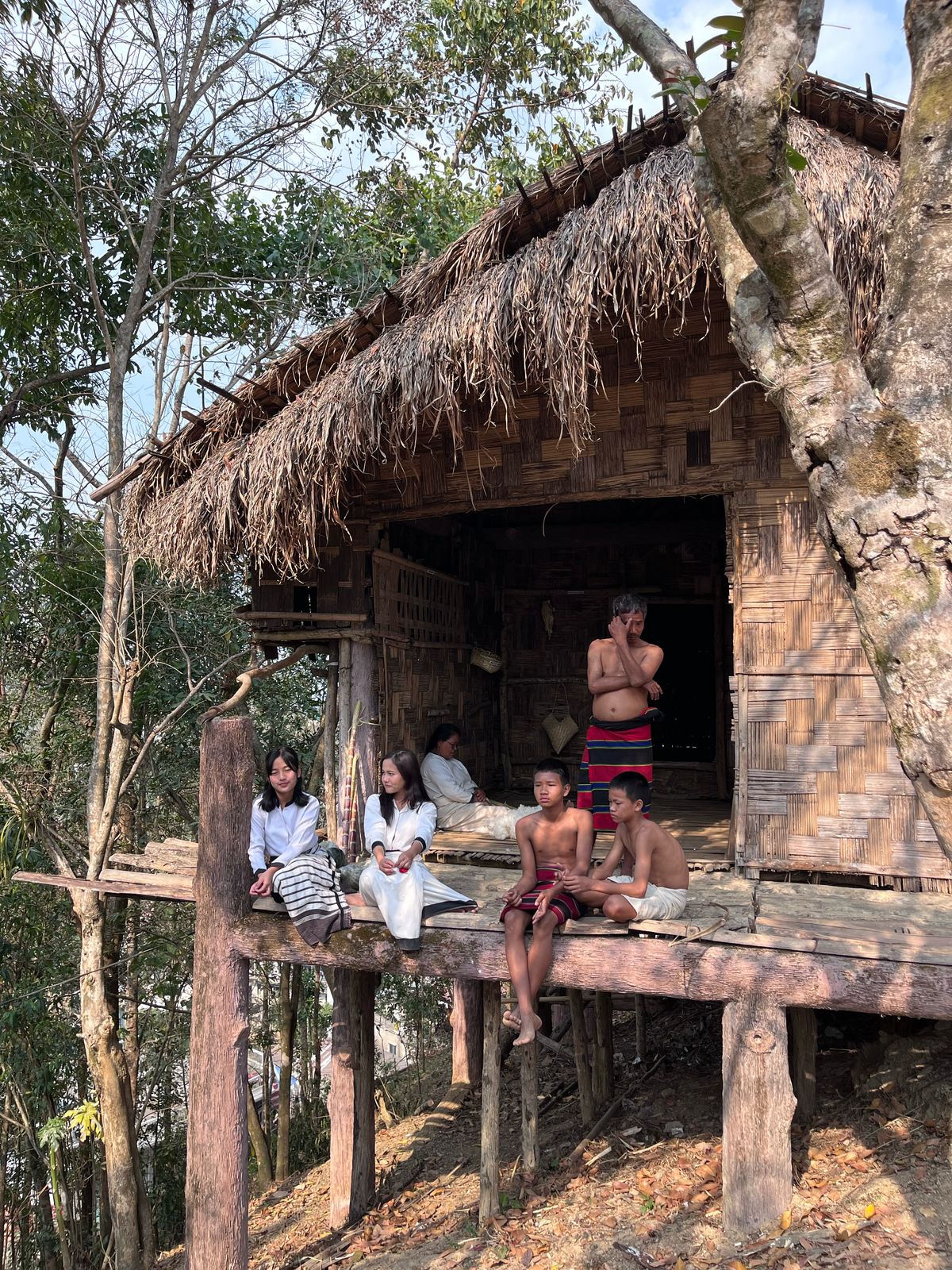Curious about how a traditional Mizo family lives inside their home? Let’s step inside a typical village house and discover its warm, simple beauty—rooted in bamboo, community, and culture.
🌾 Living on Stilts, Firmly Rooted in Tradition
Mizo houses are built on stilts, about 3–4 ft above ground. This helps with uneven terrain, keeps the house dry during monsoons, and protects from animals. The floors are bamboo matting over bamboo beams, making the home light yet sturdy dbcic.org+1zoindigenous.blogspot.com+1.
The walls are woven bamboo, and roofs were traditionally thatch—made from local leaves like di or siallu. Today, corrugated tin is replacing them, but the design remains similar.
🚪 Doors, Windows & Verandahs
A Mizo house has a small front door with a high wooden sill, often with a smaller hatch for poultry. The size is intentional—keeping warmth in and wildlife out. Windows were rare, seen as unlucky, except for chiefs and during special celebrations like the ‘khuangchawi’.
The verandah, called sumhmun, is at the front. It’s multipurpose: pounding rice, seating guests, weaving cloth, or bustling with daily chores mizoram.
Hearth: The Heartbeat of the Home
Inside, near the front left, sits the fireplace or hearth (tapchhak). It’s built from clay or stones, raised about 2–3 ft. Around it, pots bubble, smoke warms the house, and bamboo shelves hold dried foods above. This space is shared—cooking, chatting, or simply gathering—it’s the home’s heart .
Sleeping Spaces & Storage
Right beside the hearth is the main sleeping platform (khum-pui), a raised wooden section reserved for parents. Kids sleep on smaller platforms (khum-ai) near the front.
Homes are simply one big rectangular room, but bamboo or cloth partitions divide areas for sleeping, storage, and common use .
Around the walls, bamboo ledges, hooks, and small baskets hold rice, tools, baskets, and everyday items.
Zawlbuk: A Village Gathering
Just outside, every village once had a Zawlbuk, a bachelor’s dormitory at the center of the community. Young men lived, learned, and socialized there. Built large, open, with its own hearth and raised platform (dawvan) for meetings and wrestling. It was a cornerstone of Mizo society.
Chief’s House (Lal) – Bigger with Special Features
A village chief’s home (Lal) is similar but larger and more refined: multiple hearths, more rooms, a private verandah (bahzar), and the privilege to install windows.
Materials & Crafts
Bamboo and cane are central—beams, floors, walls, baskets, and furniture are all woven or made from local bamboo varieties mizoram.pscnotes.com+5zoindigenous.blogspot.com+5dbcic.org+5. Homes also contain wooden mortars for rice, spinning tools, and fireplaces decorated with animal horns—humble yet expressive of daily life.
Heritage & Modern Life
The design is eco-friendly, reflecting hill living and community values. Modern Mizoram retains these roots—many houses still mimic traditional layouts, even with tin roofs replacing thatch.
Final Thoughts
A traditional Mizo home is warm, humble, and deeply connected to community. Built with local materials, centered around the hearth, and open to daily life, it reflects a calm, sustainable rhythm of living. Want to step inside one today? Visit heritage villages like Falkawn or Reiek where reconstructed homes show this timeless way of life.

